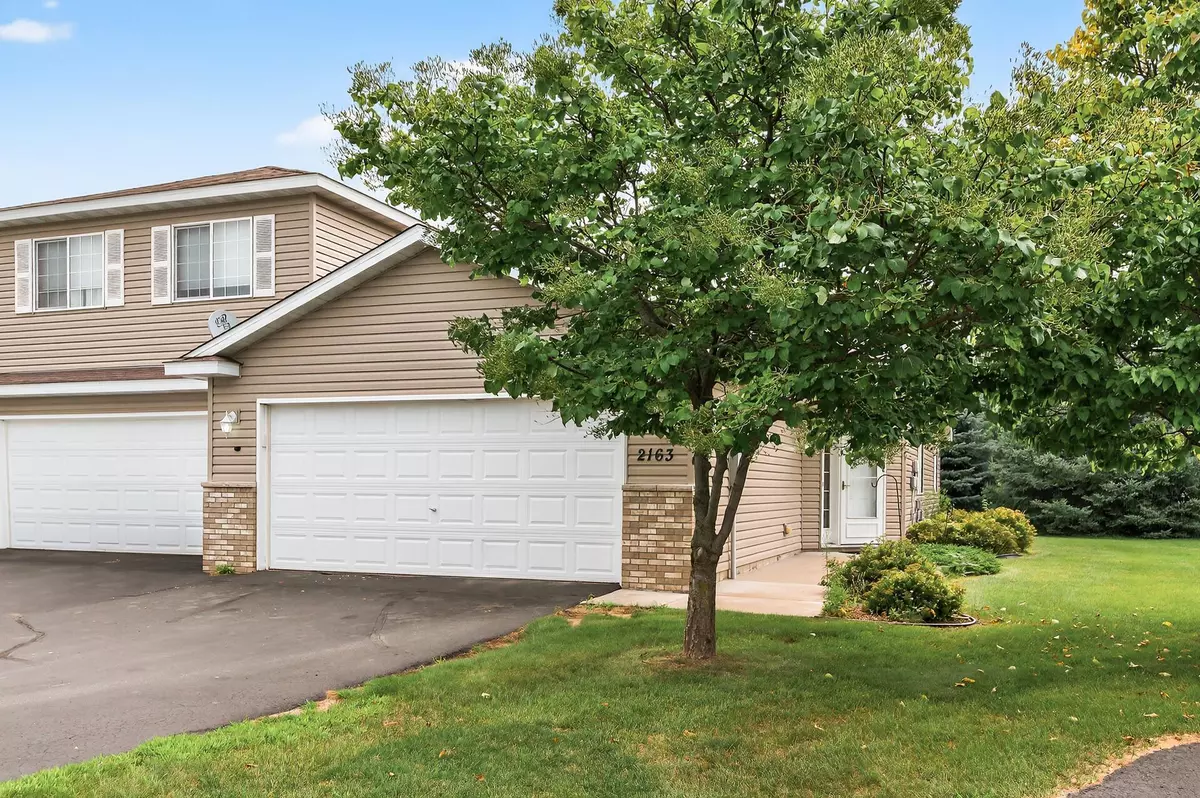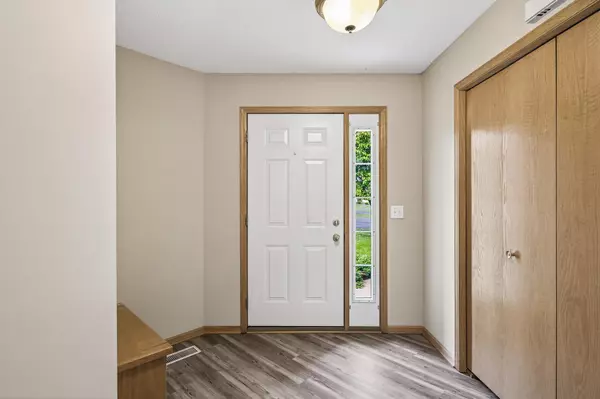$197,000
$199,900
1.5%For more information regarding the value of a property, please contact us for a free consultation.
2163 Cleveland WAY S Cambridge, MN 55008
2 Beds
1 Bath
1,088 SqFt
Key Details
Sold Price $197,000
Property Type Townhouse
Sub Type Townhouse Side x Side
Listing Status Sold
Purchase Type For Sale
Square Footage 1,088 sqft
Price per Sqft $181
Subdivision Bridgewater
MLS Listing ID 6766038
Sold Date 09/19/25
Bedrooms 2
Full Baths 1
HOA Fees $269/mo
Year Built 2004
Annual Tax Amount $2,426
Tax Year 2025
Contingent None
Lot Size 3,049 Sqft
Acres 0.07
Lot Dimensions Common
Property Sub-Type Townhouse Side x Side
Property Description
Turn-key ready with quick closing possible. Don't miss this fantastic opportunity to own a clean, move-in ready, single-level townhome in Cambridge - offering low-maintenance living in a desirable end-unit! Featuring an open and airy floor plan with new flooring throughout, this home offers all living facilities on one level, no stairs inside or out. The spacious kitchen includes ample counter space, plenty of cabinets, and a convenient breakfast bar, all filled with wonderful natural light. Enjoy easy main-floor laundry, a cozy living area, and a walk-out to your private patio w/ a really nice side yard and back yard space, perfect for relaxing or entertaining. This 2 bedroom, 1 bath home also features a 2-car attached garage and a spacious entryway. The HOA takes care of snow removal and lawn care, giving you more time to enjoy the nearby parks, trails, restaurants, shopping, and medical facilities. Schedule your showing today!
Location
State MN
County Isanti
Zoning Residential-Single Family
Rooms
Basement None
Dining Room Breakfast Bar, Breakfast Area, Eat In Kitchen, Informal Dining Room, Kitchen/Dining Room, Living/Dining Room
Interior
Heating Forced Air
Cooling Central Air
Fireplace No
Appliance Dishwasher, Dryer, Microwave, Range, Refrigerator, Washer, Water Softener Owned
Exterior
Parking Features Attached Garage, Asphalt, Garage Door Opener
Garage Spaces 2.0
Fence None
Pool None
Roof Type Architectural Shingle
Building
Story One
Foundation 1088
Sewer City Sewer/Connected
Water City Water/Connected
Level or Stories One
Structure Type Brick/Stone,Vinyl Siding
New Construction false
Schools
School District Cambridge-Isanti
Others
HOA Fee Include Maintenance Structure,Lawn Care,Maintenance Grounds,Professional Mgmt,Snow Removal
Restrictions Mandatory Owners Assoc
Read Less
Want to know what your home might be worth? Contact us for a FREE valuation!

Our team is ready to help you sell your home for the highest possible price ASAP






