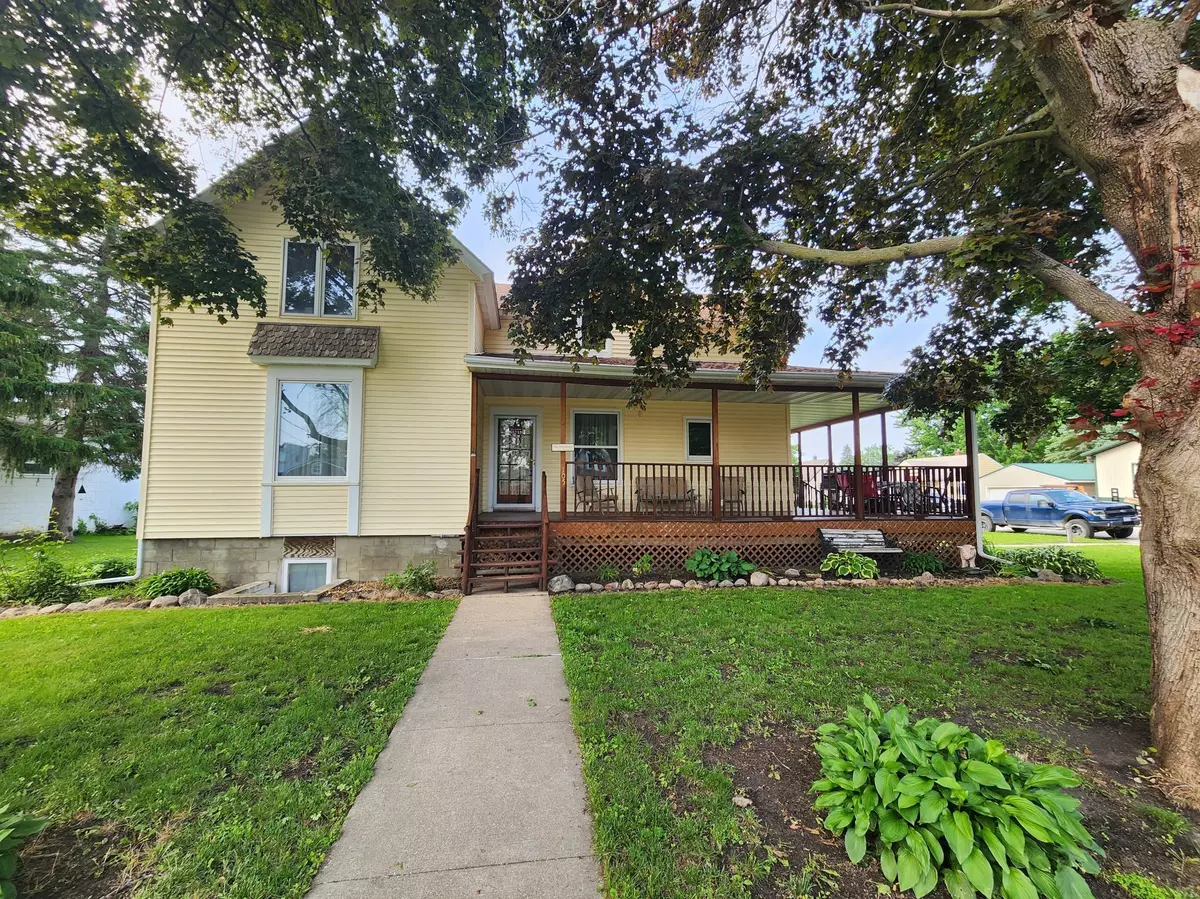$130,000
$189,900
31.5%For more information regarding the value of a property, please contact us for a free consultation.
105 E Main ST Brownsdale, MN 55918
6 Beds
2 Baths
3,120 SqFt
Key Details
Sold Price $130,000
Property Type Single Family Home
Sub Type Single Family Residence
Listing Status Sold
Purchase Type For Sale
Square Footage 3,120 sqft
Price per Sqft $41
Subdivision City/Brownsdal
MLS Listing ID 6740058
Sold Date 08/15/25
Bedrooms 6
Three Quarter Bath 2
Year Built 1890
Annual Tax Amount $1,750
Tax Year 2025
Contingent None
Lot Size 0.350 Acres
Acres 0.35
Lot Dimensions 115 x 151
Property Sub-Type Single Family Residence
Property Description
This property offers a rare opportunity to own a spacious 6-bedroom, 2-bathroom home in the heart of a friendly small town. Situated on a generous 0.35-acre lot, this property offers room to spread out both inside and out. Step onto the inviting wrap-around front porch, perfect for relaxing with morning coffee or visiting with neighbors. You'll appreciate the cozy living areas and abundant natural light throughout. Inside, you'll find ample living space, including multiple bedrooms that offer flexibility for family, guests, or a home office. The large corner lot provides plenty of room for gardening, play, entertaining, or even future expansion. A detached garage offers additional storage and convenience. Located just minutes from Austin and within easy reach of local parks and businesses, this property offers small-town charm with access to city amenities. Whether you're looking for a forever home or an investment opportunity, this property is full of potential.
Location
State MN
County Mower
Zoning Residential-Single Family
Rooms
Basement Block, Daylight/Lookout Windows, Egress Window(s), Full, Partially Finished
Dining Room Informal Dining Room, Kitchen/Dining Room
Interior
Heating Forced Air
Cooling Central Air
Fireplace No
Appliance Gas Water Heater
Exterior
Parking Features Detached, Concrete
Garage Spaces 2.0
Roof Type Asphalt,Pitched
Building
Lot Description Corner Lot, Many Trees
Story Two
Foundation 1248
Sewer City Sewer/Connected
Water City Water/Connected
Level or Stories Two
Structure Type Vinyl Siding
New Construction false
Schools
School District Hayfield
Read Less
Want to know what your home might be worth? Contact us for a FREE valuation!

Our team is ready to help you sell your home for the highest possible price ASAP






