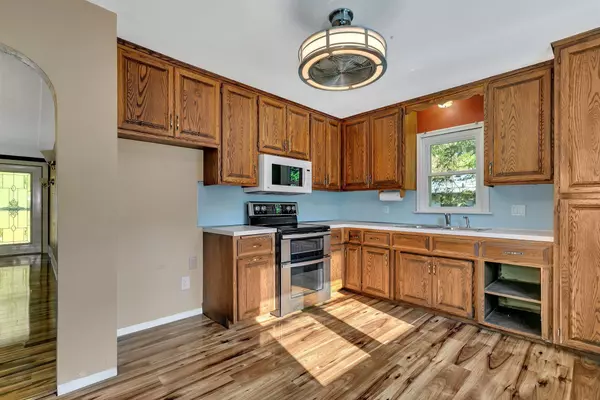$260,000
$285,000
8.8%For more information regarding the value of a property, please contact us for a free consultation.
7201 E River RD Fridley, MN 55432
2 Beds
2 Baths
936 SqFt
Key Details
Sold Price $260,000
Property Type Single Family Home
Sub Type Single Family Residence
Listing Status Sold
Purchase Type For Sale
Square Footage 936 sqft
Price per Sqft $277
Subdivision Hillcrest
MLS Listing ID 6374242
Sold Date 11/14/23
Bedrooms 2
Full Baths 1
Half Baths 1
Year Built 1953
Annual Tax Amount $3,145
Tax Year 2023
Lot Size 0.600 Acres
Acres 0.6
Lot Dimensions 102x272x100x251
Property Sub-Type Single Family Residence
Property Description
What A Great Place To Call Home! Rambler on .60 Ac City Lot! Updated kitchen offers oak cabinets, pantry, cooktop, double oven and refrigerator w/ french door and water & ice. Large living room w/new flooring and gas fireplace. 2 main floor bedrooms w/wood floors. Cove ceilings, archways, 2 metal exterior doors, high mop boards, linen closets. Main floor bathroom w/ceramic tile shower & floors and linen closet. Updates include windows, steel siding, gutters, exterior doors 2014, house roof 2009 & garage roof 2012. Lower level unfinished for an office or 3rd bedroom (needs egress window) large half bathroom and large laundry room w/washer & dryer and laundry sink. Future lower level family room. Detached garage 24x32 with storage electric and cement floors & 16x20 single car garage. Fenced in backyard offers 2 raised garden, playset, privacy and mature trees!
Location
State MN
County Anoka
Zoning Residential-Single Family
Rooms
Basement Block, Unfinished
Dining Room Breakfast Area
Interior
Heating Forced Air
Cooling Central Air
Fireplaces Type Family Room, Gas
Fireplace No
Appliance Cooktop, Dryer, Gas Water Heater, Microwave, Refrigerator
Exterior
Parking Features Detached, Asphalt
Garage Spaces 3.0
Fence Chain Link, Wire
Pool None
Roof Type Age Over 8 Years,Asphalt
Building
Lot Description Public Transit (w/in 6 blks), Many Trees
Story One
Foundation 936
Sewer City Sewer/Connected
Water City Water/Connected
Level or Stories One
Structure Type Metal Siding
New Construction false
Schools
School District Fridley
Read Less
Want to know what your home might be worth? Contact us for a FREE valuation!

Our team is ready to help you sell your home for the highest possible price ASAP





