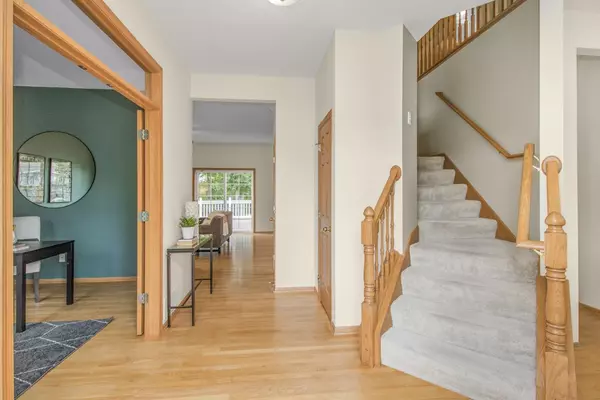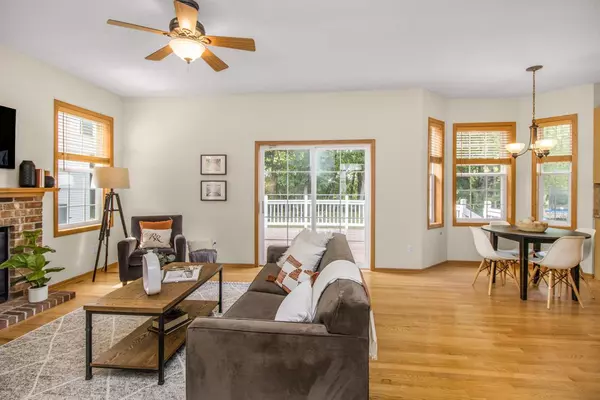$575,000
$575,000
For more information regarding the value of a property, please contact us for a free consultation.
17926 Inverness Curve Eden Prairie, MN 55347
4 Beds
4 Baths
3,192 SqFt
Key Details
Sold Price $575,000
Property Type Single Family Home
Sub Type Single Family Residence
Listing Status Sold
Purchase Type For Sale
Square Footage 3,192 sqft
Price per Sqft $180
Subdivision Hawthorne Of Eden Prairie 3Rd Add
MLS Listing ID 6419772
Sold Date 10/16/23
Bedrooms 4
Full Baths 2
Half Baths 1
Three Quarter Bath 1
Year Built 1996
Annual Tax Amount $6,332
Tax Year 2023
Contingent None
Lot Size 0.300 Acres
Acres 0.3
Lot Dimensions 76x173x29x59x157
Property Sub-Type Single Family Residence
Property Description
This one checks all the boxes. Situated in the coveted Hawthorne neighborhood on a quiet cul-de-sac with private, wooded back yard. Easy access to lakes, parks, shops, and transportation. Classic two story with maintenance free exterior. Many new Pella windows. Traditional layout with spacious
center island kitchen, center island, stainless steel appliances and solid surface counters. All overlooking the informal dining room and family room with gas fireplace. Sliding glass doors to
spacious deck overlooking private back yard, Formal dining room and den complete the main level. The upper level has 4 spacious bedrooms and two full bathrooms (both with double vanity sinks). The primary bedroom has a huge walk-in closet. The lower level has a spacious amusement room with 3/4
bathroom and rough in for wet bar if desired.
Location
State MN
County Hennepin
Zoning Residential-Single Family
Rooms
Basement Drain Tiled, Finished
Interior
Heating Forced Air
Cooling Central Air
Fireplaces Number 1
Fireplaces Type Family Room, Gas
Fireplace Yes
Appliance Dishwasher, Disposal, Exhaust Fan, Microwave, Range, Refrigerator
Exterior
Parking Features Attached Garage
Garage Spaces 2.0
Building
Story Two
Foundation 1096
Sewer City Sewer/Connected
Water City Water/Connected
Level or Stories Two
Structure Type Vinyl Siding
New Construction false
Schools
School District Eden Prairie
Read Less
Want to know what your home might be worth? Contact us for a FREE valuation!

Our team is ready to help you sell your home for the highest possible price ASAP





