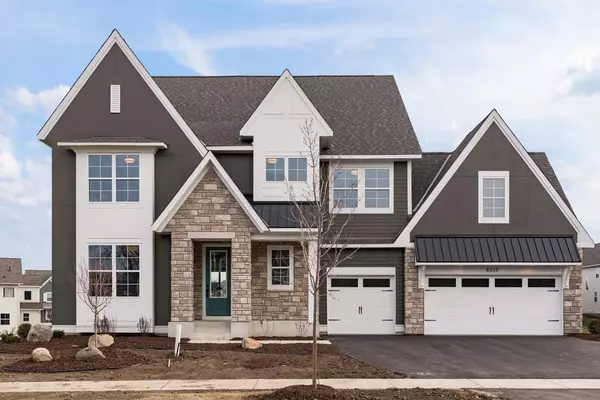
5593 Rolling Hills Pkwy Victoria, MN 55386
5 Beds
5 Baths
5,001 SqFt
UPDATED:
Key Details
Property Type Single Family Home
Sub Type Single Family Residence
Listing Status Active
Purchase Type For Sale
Square Footage 5,001 sqft
Price per Sqft $232
Subdivision Huntersbrook Of Victoria
MLS Listing ID 6812347
Bedrooms 5
Full Baths 2
Half Baths 1
Three Quarter Bath 2
HOA Fees $99/mo
Tax Year 2025
Contingent None
Property Sub-Type Single Family Residence
Property Description
At the heart of the home is the gourmet kitchen, showcasing hand-crafted custom cabinets, quartz countertops, and new energy-efficient appliances—all designed to inspire. The adjoining morning room fills with natural light, creating an inviting space for casual meals or quiet moments. The main floor gathering room features an impressive 10-foot ceiling and a cozy gas fireplace, adding warmth, ambiance, and sophistication to this central living space.
Upstairs, you'll find four spacious bedrooms, including a jack-and-jill bathroom, a private en-suite bath, and a luxurious owner's suite. The primary bath is a true retreat, featuring a freestanding tub, an oversized walk-in shower, and elegant finishes for a spa-like experience. A step-up bonus room provides additional space for work, play, or relaxation. The finished basement extends your living area with a fifth bedroom and bathroom, perfect for guests, hobbies, or entertaining.
Every detail has been thoughtfully designed for both comfort and practicality: an extra-deep garage for storage and projects, energy-efficient low-E argon windows, a whole-home humidifier, and a low-maintenance deck for outdoor enjoyment. Outside, the craftsmanship continues with four-sided LP Smartside architecture, impact-resistant architectural shingles, lush sod, and a full irrigation system for lasting beauty and durability. Located just 8 minutes from Costco, Super Target, Home Depot, and Cub Foods—and only 15 minutes from the 494 loop—this home offers the perfect balance of suburban tranquility and everyday convenience. Backed by Robert Thomas Homes' dedicated Customer Care Team and comprehensive 1-, 2-, and 10-year warranties, the Baley plan delivers exceptional quality, comfort, and peace of mind for years to come. Hurry, this is the last lot where we can build this amazing home.
Location
State MN
County Carver
Zoning Residential-Single Family
Rooms
Basement Finished, Walkout
Interior
Heating Forced Air
Cooling Central Air
Fireplaces Number 1
Fireplace Yes
Exterior
Parking Features Attached Garage
Garage Spaces 3.0
Pool Below Ground, Heated, Outdoor Pool, Shared
Building
Story Two
Foundation 1729
Sewer City Sewer/Connected
Water City Water/Connected
Level or Stories Two
Structure Type Engineered Wood
New Construction true
Schools
School District Eastern Carver County Schools
Others
HOA Fee Include Professional Mgmt,Shared Amenities






