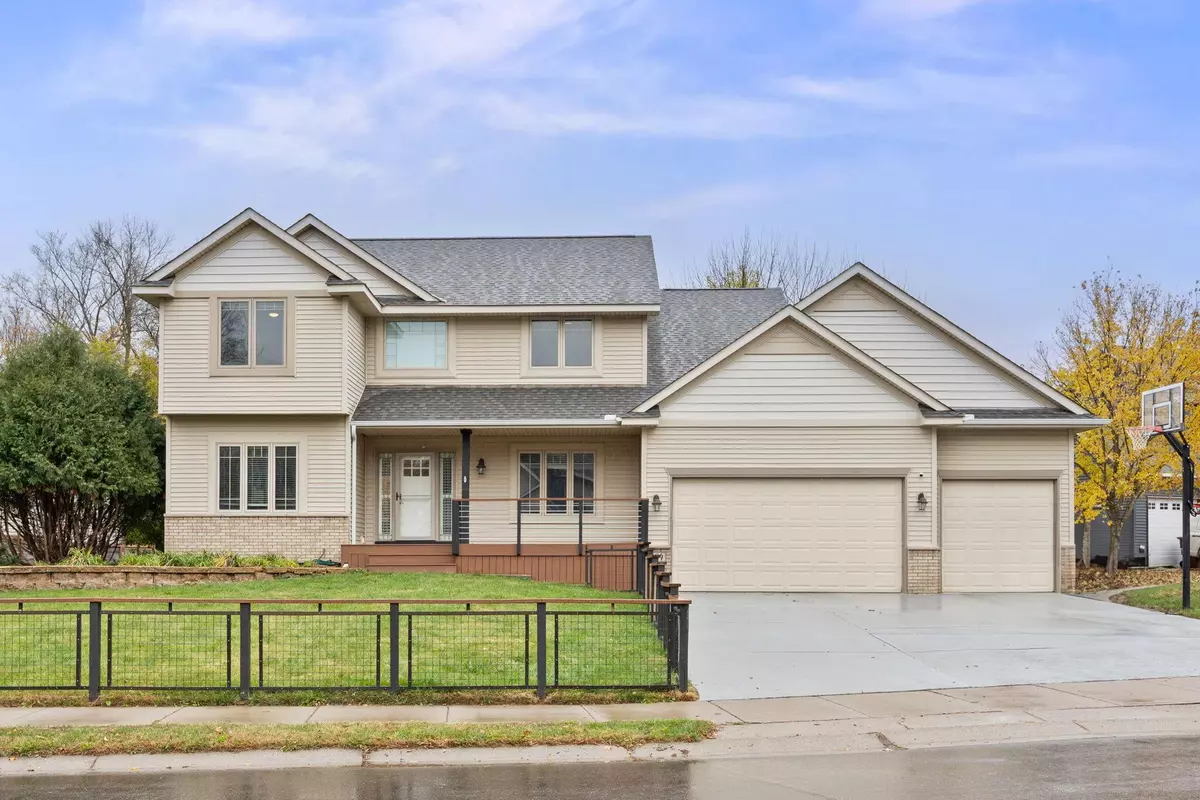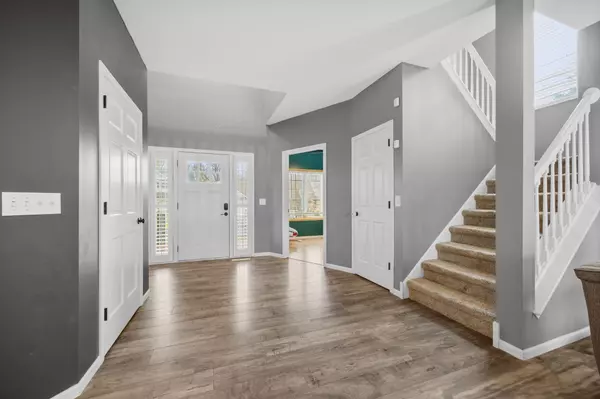
804 Kensington WAY Buffalo, MN 55313
5 Beds
4 Baths
4,098 SqFt
UPDATED:
Key Details
Property Type Single Family Home
Sub Type Single Family Residence
Listing Status Active
Purchase Type For Sale
Square Footage 4,098 sqft
Price per Sqft $128
Subdivision Hazelwood
MLS Listing ID 6812234
Bedrooms 5
Full Baths 3
Half Baths 1
Year Built 2001
Annual Tax Amount $6,238
Tax Year 2025
Contingent None
Lot Size 0.510 Acres
Acres 0.51
Lot Dimensions 104x300x50x270
Property Sub-Type Single Family Residence
Property Description
Step inside to an inviting open-concept layout featuring a modern kitchen with a large center island, pantry, stainless steel appliances, and beautiful custom cabinetry. Enjoy meals in the formal dining room or relax in the cozy family room complete with one of two fireplaces.
The main-floor bedroom includes a convenient queen Murphy bed, perfect for guests or an office setup. Upstairs you'll find generously sized bedrooms, including a serene primary suite with a spa-like bath featuring dual sinks, soaking tub, and walk-in shower.
Enjoy year-round comfort with the enclosed hot tub room, a large maintenance-free deck, and fenced front and back yard—ideal for pets and outdoor activities. The 10x14 shed and boardwalk lead to a peaceful pond that doubles as your private ice-skating rink in the winter.
Additional features include:
• Office or exercise room for flexible living
• Two fireplaces for cozy Minnesota winters
• 3 stall garage with Tall garage ceilings with built-in shelving
• Chain-link fence enclosing front and backyard
• Maintenance-free deck overlooking beautiful natural views
This home truly has it all—modern design, functional spaces, and a beautiful outdoor retreat just steps from your back door. Don't miss this one-of-a-kind property!
Location
State MN
County Wright
Zoning Residential-Single Family
Rooms
Basement Finished, Full, Walkout
Dining Room Separate/Formal Dining Room
Interior
Heating Forced Air
Cooling Central Air
Fireplaces Number 2
Fireplaces Type Family Room, Gas, Living Room
Fireplace Yes
Appliance Dishwasher, Dryer, Electric Water Heater, Stainless Steel Appliances, Washer
Exterior
Parking Features Attached Garage
Garage Spaces 3.0
Fence Chain Link
Waterfront Description Pond
Roof Type Asphalt
Building
Lot Description Irregular Lot
Story Two
Foundation 1322
Sewer City Sewer/Connected
Water City Water/Connected
Level or Stories Two
Structure Type Brick/Stone,Vinyl Siding
New Construction false
Schools
School District Buffalo-Hanover-Montrose






