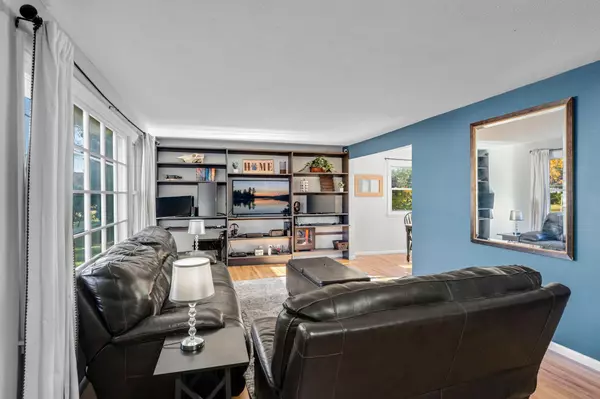
8095 Harkness RD S Cottage Grove, MN 55016
3 Beds
2 Baths
1,777 SqFt
UPDATED:
Key Details
Property Type Single Family Home
Sub Type Single Family Residence
Listing Status Coming Soon
Purchase Type For Sale
Square Footage 1,777 sqft
Price per Sqft $191
Subdivision Thompson Grove Estates 2Nd Add
MLS Listing ID 6800828
Bedrooms 3
Full Baths 1
Half Baths 1
Year Built 1962
Annual Tax Amount $4,031
Tax Year 2025
Contingent None
Lot Size 0.290 Acres
Acres 0.29
Lot Dimensions 84x150
Property Sub-Type Single Family Residence
Property Description
Location
State MN
County Washington
Zoning Residential-Single Family
Rooms
Basement Block, Daylight/Lookout Windows, Drain Tiled
Dining Room Breakfast Area, Kitchen/Dining Room
Interior
Heating Forced Air
Cooling Central Air
Fireplace No
Appliance Dishwasher, Dryer, Humidifier, Gas Water Heater, Microwave, Range, Refrigerator, Stainless Steel Appliances, Washer
Exterior
Parking Features Attached Garage, Asphalt
Garage Spaces 1.0
Fence Chain Link
Pool None
Roof Type Asphalt
Building
Lot Description Public Transit (w/in 6 blks), Some Trees
Story Two
Foundation 659
Sewer City Sewer/Connected
Water City Water/Connected
Level or Stories Two
Structure Type Vinyl Siding
New Construction false
Schools
School District South Washington County
Others
Virtual Tour https://my.matterport.com/show/?m=qegeQy76gVR&brand=0&mls=1&






