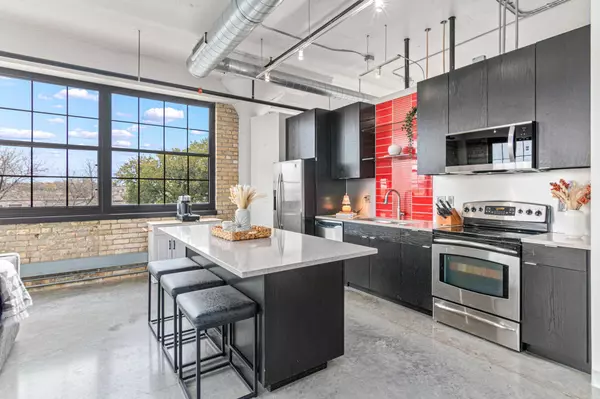
730 Stinson BLVD #314 Minneapolis, MN 55413
2 Beds
1 Bath
1,242 SqFt
UPDATED:
Key Details
Property Type Condo
Sub Type High Rise
Listing Status Active
Purchase Type For Sale
Square Footage 1,242 sqft
Price per Sqft $314
Subdivision Cic 1540 Cswy Lofts Condo
MLS Listing ID 6809738
Bedrooms 2
Full Baths 1
HOA Fees $834/mo
Year Built 2006
Annual Tax Amount $4,666
Tax Year 2025
Contingent None
Property Sub-Type High Rise
Property Description
Location
State MN
County Hennepin
Zoning Residential-Single Family
Rooms
Family Room Amusement/Party Room, Business Center, Community Room, Exercise Room, Other
Basement None
Dining Room Kitchen/Dining Room
Interior
Heating Forced Air
Cooling Central Air
Fireplace No
Appliance Dishwasher, Disposal, Dryer, Gas Water Heater, Microwave, Range, Refrigerator, Stainless Steel Appliances, Washer
Exterior
Parking Features Assigned, Garage Door Opener, Guest Parking, Heated Garage, Insulated Garage, Parking Garage, Parking Lot, Paved, More Parking Onsite for Fee, Secured, Underground
Garage Spaces 1.0
Fence None
Pool None
Building
Lot Description Public Transit (w/in 6 blks), Corner Lot, Some Trees, Zero Lot Line
Story One
Foundation 1242
Sewer City Sewer/Connected
Water City Water/Connected
Level or Stories One
Structure Type Brick/Stone
New Construction false
Schools
School District Minneapolis
Others
HOA Fee Include Air Conditioning,Maintenance Structure,Cable TV,Controlled Access,Hazard Insurance,Heating,Internet,Lawn Care,Maintenance Grounds,Parking,Professional Mgmt,Trash,Sewer,Shared Amenities,Snow Removal
Restrictions Mandatory Owners Assoc,Rental Restrictions May Apply






