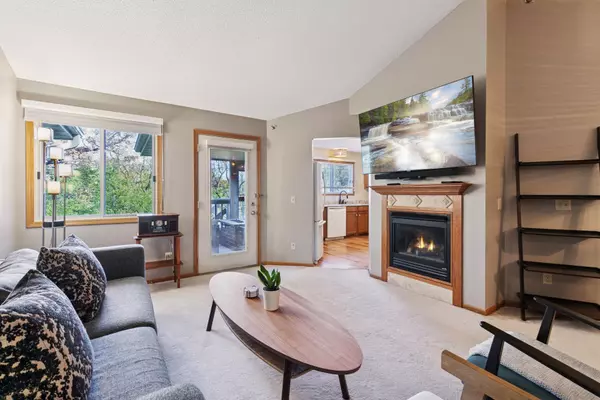
2556 Concord WAY Mendota Heights, MN 55120
2 Beds
2 Baths
1,328 SqFt
UPDATED:
Key Details
Property Type Condo
Sub Type Manor/Village
Listing Status Active
Purchase Type For Sale
Square Footage 1,328 sqft
Price per Sqft $199
Subdivision Kensington Pud
MLS Listing ID 6804528
Bedrooms 2
Full Baths 2
HOA Fees $459/mo
Year Built 1989
Annual Tax Amount $2,080
Tax Year 2025
Contingent None
Property Sub-Type Manor/Village
Property Description
Location
State MN
County Dakota
Zoning Residential-Single Family
Body of Water Unnamed Lake
Rooms
Basement None
Dining Room Breakfast Area, Eat In Kitchen, Informal Dining Room, Kitchen/Dining Room, Living/Dining Room, Separate/Formal Dining Room
Interior
Heating Forced Air
Cooling Central Air
Fireplaces Number 1
Fireplaces Type Gas, Living Room
Fireplace Yes
Appliance Dishwasher, Dryer, Freezer, Microwave, Refrigerator, Washer
Exterior
Parking Features Attached Garage
Garage Spaces 1.0
Waterfront Description Pond
Roof Type Age 8 Years or Less,Asphalt,Pitched
Building
Story One
Foundation 1328
Sewer City Sewer/Connected
Water City Water/Connected
Level or Stories One
Structure Type Brick/Stone,Cedar
New Construction false
Schools
School District West St. Paul-Mendota Hts.-Eagan
Others
HOA Fee Include Maintenance Structure,Cable TV,Internet,Lawn Care,Maintenance Grounds,Trash,Shared Amenities,Snow Removal
Restrictions Mandatory Owners Assoc,Pets - Breed Restriction,Pets - Cats Allowed,Pets - Dogs Allowed,Pets - Number Limit,Pets - Weight/Height Limit,Rental Restrictions May Apply
Virtual Tour https://www.tourfactory.com/idxr3229444






