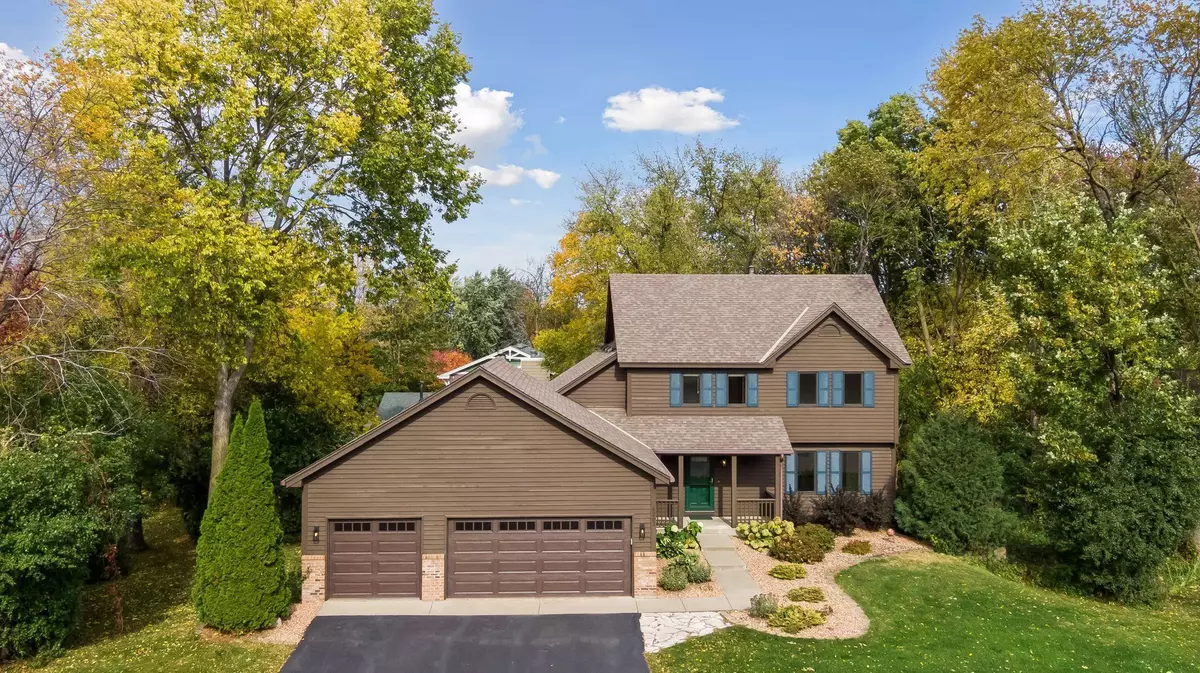
8203 174th CT W Lakeville, MN 55044
4 Beds
4 Baths
2,865 SqFt
UPDATED:
Key Details
Property Type Single Family Home
Sub Type Single Family Residence
Listing Status Contingent
Purchase Type For Sale
Square Footage 2,865 sqft
Price per Sqft $165
Subdivision Cherrywood Heights 3Rd Add
MLS Listing ID 6805402
Bedrooms 4
Full Baths 1
Half Baths 1
Three Quarter Bath 2
Year Built 1987
Annual Tax Amount $5,232
Tax Year 2025
Contingent Inspection
Lot Size 0.330 Acres
Acres 0.33
Lot Dimensions 115 x 130
Property Sub-Type Single Family Residence
Property Description
Three bedrooms on the upper level, including a primary suite with a walk-in closet, separate shower and tub, and second of four bathrooms. Downstairs is a comfortable guest bedroom, additional bath, and a spacious family room that walks out to the stamped concrete patio and private backyard.
Recent updates include brand new carpet, lighting, and interior paint throughout. The oversized 3-car garage includes extra depth for boat storage, a workbench, and epoxy finished floor.
Additional highlights include Marvin and Andersen windows throughout, Hardie Board siding on three sides (2016), a radon mitigation system (2018), in-ground sprinkler system (2020), water heater (2022), new garage doors (2021), new driveway and garage epoxy floor (2016) and roof replaced (2014).
Convenient location near shops, restaurants, coffee, and everyday amenities.
Location
State MN
County Dakota
Zoning Residential-Single Family
Rooms
Basement Block, Drain Tiled, Egress Window(s), Finished, Full, Storage Space, Walkout
Dining Room Breakfast Area, Eat In Kitchen, Informal Dining Room, Kitchen/Dining Room, Separate/Formal Dining Room
Interior
Heating Forced Air
Cooling Central Air
Fireplaces Number 1
Fireplaces Type Brick, Family Room, Gas
Fireplace Yes
Appliance Dishwasher, Disposal, Dryer, Gas Water Heater, Microwave, Range, Refrigerator, Stainless Steel Appliances, Washer, Water Softener Owned
Exterior
Parking Features Attached Garage, Asphalt, Garage Door Opener
Garage Spaces 3.0
Fence None
Pool None
Roof Type Age Over 8 Years,Asphalt,Pitched
Building
Lot Description Corner Lot, Many Trees
Story Two
Foundation 1145
Sewer City Sewer/Connected
Water City Water/Connected
Level or Stories Two
Structure Type Brick/Stone,Fiber Cement
New Construction false
Schools
School District Lakeville
Others
Virtual Tour https://tours.spacecrafting.com/n-k85mfp






