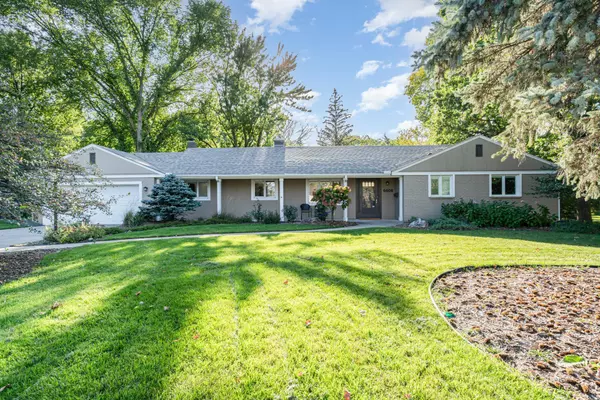
6608 W Shore DR Edina, MN 55435
4 Beds
3 Baths
2,784 SqFt
UPDATED:
Key Details
Property Type Single Family Home
Sub Type Single Family Residence
Listing Status Active
Purchase Type For Sale
Square Footage 2,784 sqft
Price per Sqft $332
Subdivision Woodhill Edina
MLS Listing ID 6802144
Bedrooms 4
Full Baths 1
Three Quarter Bath 2
Year Built 1957
Annual Tax Amount $9,710
Tax Year 2025
Contingent None
Lot Size 0.570 Acres
Acres 0.57
Lot Dimensions 90x214x153x204
Property Sub-Type Single Family Residence
Property Description
This home is steps away from Lake Cornelia, and close to Southdale mall and hospital.
A unique feature of this home is the stairs going from the garage directly to the lower level walkout which is a complete suite with a Kitchenette, laundry, bath, living room and a bedroom.
Home is available only due to a relocation.
Updates:
Upper Level
• New refrigerator in kitchen
• Commercial vent hood exhaust installed in kitchen
• New washer and dryer
• New converted wood fireplace to gas fireplace in the living room (all the chimneys were tuckpointed, cap installed. Flue cleaned/inspected and certified)
• Renovated dining room
• Wood was removed from the ceiling and wood paneling from the wall plus half wall was converted to a full wall
• Entire upper level was repainted except the primary bath
• New darkening room blinds
• Updated light fixture in the dining room and recessed lights
• All new updated light fixtures in the upper level except the guest bath
• New fan in primary bedroom
• New shower head in upper-level bath
• Bidet in each bath
Walkout Lower Level
• Installed a kitchenette with all new appliances (new electrical, plumbing)
• Created a space and installed a new combination washer and dryer
• Entire lower level repainted, including bathroom
• Remodeled lower-level bedroom, including new flooring
• Insulated the common wall between the bedroom and storage area
• Painted stair leading from the garage to the lower walkout level
• Painted the utility and storage area rooms
Exterior of the home
• Created a walking path from the right side of the home with steps leading to the patio area
• Updated both water fountains to make it functional
• Graveled the storage area below the deck with classified rocks
• Removed scrubs next to home and created and installed a new paving platform/pathway to the backyard
• Removal of one tree and trimmed all overhanging tree branches away from the home
• Repainted the entire deck
• General landscaping around the entire home, including edging and stones
Other Updates
• Installed new energy efficient air conditioning
• Upgraded electrical panel to 210 volt
• Added an EV charger
• New water purification system for the entire home
• New remote controlled garage door lock
• New WIFI sprinkler system controller
• Google nest thermostat
• Google lock for front and mud room doors
Location
State MN
County Hennepin
Zoning Residential-Single Family
Rooms
Basement Finished, Storage Space, Walkout
Dining Room Eat In Kitchen, Kitchen/Dining Room, Separate/Formal Dining Room
Interior
Heating Forced Air
Cooling Central Air
Fireplaces Number 3
Fireplaces Type Gas, Wood Burning
Fireplace Yes
Appliance Cooktop, Dishwasher, Dryer, Humidifier, Refrigerator, Stainless Steel Appliances, Wall Oven, Washer, Water Softener Owned, Wine Cooler
Exterior
Parking Features Attached Garage
Garage Spaces 2.0
Roof Type Age 8 Years or Less,Asphalt
Building
Lot Description Many Trees
Story One
Foundation 1856
Sewer City Sewer/Connected
Water City Water/Connected
Level or Stories One
Structure Type Brick/Stone,Wood Siding
New Construction false
Schools
School District Edina






