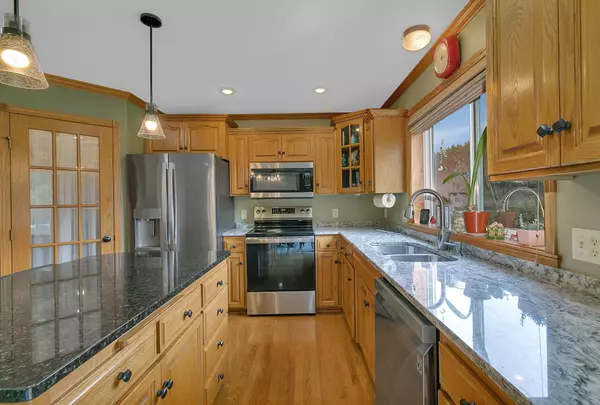
1806 Case LN Saint Cloud, MN 56303
5 Beds
4 Baths
2,838 SqFt
UPDATED:
Key Details
Property Type Single Family Home
Sub Type Single Family Residence
Listing Status Active
Purchase Type For Sale
Square Footage 2,838 sqft
Price per Sqft $147
Subdivision West River Meadows 4
MLS Listing ID 6797432
Bedrooms 5
Full Baths 3
Half Baths 1
Year Built 2001
Annual Tax Amount $5,344
Tax Year 2025
Contingent None
Lot Size 0.500 Acres
Acres 0.5
Lot Dimensions 100 x 217
Property Sub-Type Single Family Residence
Property Description
Location
State MN
County Stearns
Zoning Residential-Single Family
Rooms
Basement Block, Drain Tiled, Egress Window(s), Finished, Sump Basket
Dining Room Informal Dining Room
Interior
Heating Forced Air
Cooling Central Air
Fireplaces Number 1
Fireplaces Type Family Room, Gas
Fireplace Yes
Appliance Air-To-Air Exchanger, Central Vacuum, Dishwasher, Dryer, Microwave, Range, Refrigerator, Stainless Steel Appliances, Washer, Water Softener Owned
Exterior
Parking Features Attached Garage, Concrete, Garage Door Opener, Heated Garage, Insulated Garage
Garage Spaces 3.0
Roof Type Architectural Shingle
Building
Lot Description Many Trees, Underground Utilities
Story Two
Foundation 1030
Sewer City Sewer/Connected
Water City Water/Connected, Sand Point
Level or Stories Two
Structure Type Steel Siding
New Construction false
Schools
School District St. Cloud






