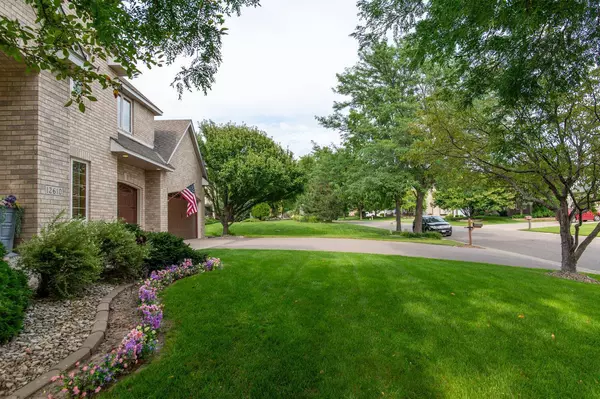
12610 42nd PL N Plymouth, MN 55442
5 Beds
5 Baths
4,046 SqFt
UPDATED:
Key Details
Property Type Single Family Home
Sub Type Single Family Residence
Listing Status Active
Purchase Type For Sale
Square Footage 4,046 sqft
Price per Sqft $196
Subdivision Swan Lake South Add
MLS Listing ID 6793182
Bedrooms 5
Full Baths 3
Half Baths 1
Three Quarter Bath 1
Year Built 1994
Annual Tax Amount $10,543
Tax Year 2025
Contingent None
Lot Size 0.340 Acres
Acres 0.34
Lot Dimensions 100x145x100x150
Property Sub-Type Single Family Residence
Property Description
Location
State MN
County Hennepin
Zoning Residential-Single Family
Rooms
Basement Drain Tiled, Finished, Full
Dining Room Eat In Kitchen, Living/Dining Room, Separate/Formal Dining Room
Interior
Heating Forced Air
Cooling Central Air
Fireplaces Number 2
Fireplace Yes
Appliance Dishwasher, Disposal, Dryer, Gas Water Heater, Range, Refrigerator, Stainless Steel Appliances, Water Softener Owned
Exterior
Parking Features Attached Garage, Concrete
Garage Spaces 3.0
Roof Type Asphalt,Pitched
Building
Lot Description Many Trees
Story Two
Foundation 1585
Sewer City Sewer - In Street
Water City Water/Connected
Level or Stories Two
Structure Type Brick/Stone,Metal Siding,Wood Siding
New Construction false
Schools
School District Robbinsdale
Others
HOA Fee Include Other






