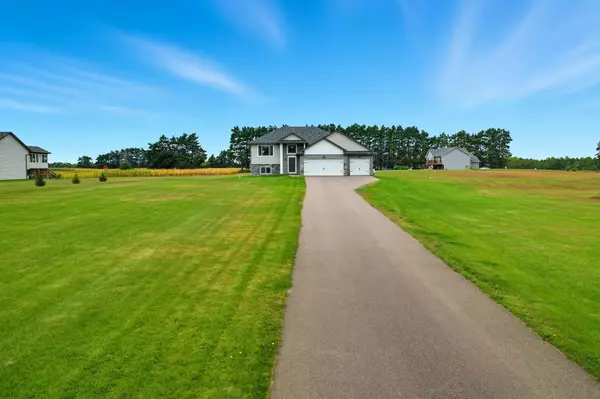
35660 Palisade DR NE Cambridge Twp, MN 55008
5 Beds
3 Baths
2,601 SqFt
Open House
Sat Sep 13, 1:00pm - 3:00pm
UPDATED:
Key Details
Property Type Single Family Home
Sub Type Single Family Residence
Listing Status Active
Purchase Type For Sale
Square Footage 2,601 sqft
Price per Sqft $173
Subdivision Meadowood Iv
MLS Listing ID 6787196
Bedrooms 5
Full Baths 2
Three Quarter Bath 1
Year Built 2021
Annual Tax Amount $3,942
Tax Year 2025
Contingent None
Lot Size 2.500 Acres
Acres 2.5
Lot Dimensions 341x319x347x319
Property Sub-Type Single Family Residence
Property Description
This spacious 5-bedroom, 3-bathroom home provides an ideal sanctuary for families and nature enthusiasts alike, offering
comfort and ample room to grow amid peaceful surroundings.
The main level welcomes you with vaulted ceilings and abundant natural light. The expansive eat-in kitchen features
granite countertops, a gas stove, stainless appliances, and a picturesque window overlooking the backyard. Adjacent to
the kitchen, the inviting living area centers around a cozy fireplace, creating a warm and relaxing atmosphere.
Completing the main floor are three bedrooms, including a private primary suite with a walk-in closet and a double-bowl
vanity in the ensuite bath, along with an additional full bathroom for guests or family use.
Practicality meets comfort with a heated and insulated 3-car attached garage, perfect for year-round use, extra storage,
or workspace during the colder months.
The fully finished lower level offers additional living space with a large family room highlighted by a second fireplace,
two more bedrooms, and a bathroom ideal for entertaining guests, accommodating extended family, or enjoying hobbies.
Outside, you'll find the foundations of a beautiful homestead, featuring a hydroseeded lawn, a comprehensive irrigation
system, and four young apple trees ready to flourish. The property's natural charm is enhanced by regular wildlife
sightings, and a snowmobile trail just steps away offers year-round recreational opportunities. For relaxing evenings
outdoors, enjoy the bonfire pit, perfect for gathering with family and friends under the stars. With ample space to add
an in-ground pool, gardens, or outbuildings, this property invites you to create your ideal outdoor lifestyle. The seller
is including the existing above-ground pool and all pool accessories, should the buyer wish to keep them.
An incredible opportunity awaits with the seller's assumable VA loan, offering qualified buyers the advantage of a low
interest rate—ask your agent how to take advantage of this unique benefit.
Whether you seek room to grow, space to roam, or simply a peaceful place to call home, this exceptional property delivers
it all. Schedule your private showing today and experience the comfort, style, and serenity this home has to offer!
Location
State MN
County Isanti
Zoning Residential-Single Family
Rooms
Basement Daylight/Lookout Windows, Drain Tiled, Finished, Full, Sump Pump
Dining Room Eat In Kitchen
Interior
Heating Forced Air
Cooling Central Air
Fireplaces Number 2
Fireplaces Type Family Room, Gas, Living Room
Fireplace Yes
Appliance Dishwasher, Dryer, Electric Water Heater, Microwave, Range, Refrigerator, Washer, Water Softener Owned
Exterior
Parking Features Attached Garage, Asphalt, Garage Door Opener, Heated Garage, Insulated Garage
Garage Spaces 3.0
Fence None
Roof Type Age 8 Years or Less,Asphalt
Building
Lot Description Corner Lot
Story Split Entry (Bi-Level)
Foundation 1321
Sewer Private Sewer
Water Well
Level or Stories Split Entry (Bi-Level)
Structure Type Brick/Stone,Metal Siding,Vinyl Siding
New Construction false
Schools
School District Cambridge-Isanti






