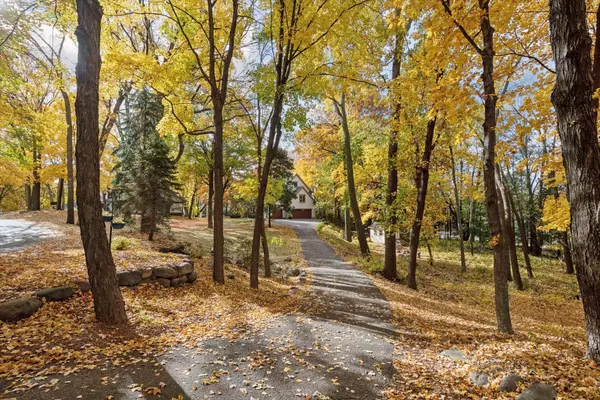
5470 Carrie LN Shorewood, MN 55331
5 Beds
5 Baths
6,039 SqFt
Open House
Sun Nov 23, 11:00am - 1:00pm
UPDATED:
Key Details
Property Type Single Family Home
Sub Type Single Family Residence
Listing Status Active
Purchase Type For Sale
Square Footage 6,039 sqft
Price per Sqft $215
MLS Listing ID 6775071
Bedrooms 5
Full Baths 3
Half Baths 1
Three Quarter Bath 1
HOA Fees $1,000/ann
Year Built 1988
Annual Tax Amount $14,082
Tax Year 2025
Contingent None
Lot Size 1.000 Acres
Acres 1.0
Lot Dimensions 435560
Property Sub-Type Single Family Residence
Property Description
Location
State MN
County Hennepin
Zoning Residential-Single Family
Rooms
Basement Block, Drain Tiled, Finished, Full, Storage Space, Tile Shower, Walkout
Dining Room Eat In Kitchen, Informal Dining Room, Separate/Formal Dining Room
Interior
Heating Forced Air, Zoned
Cooling Central Air, Zoned
Fireplaces Number 3
Fireplaces Type Amusement Room, Electric, Family Room, Living Room, Wood Burning
Fireplace Yes
Appliance Dishwasher, Disposal, Double Oven, Dryer, Exhaust Fan, Humidifier, Gas Water Heater, Water Filtration System, Microwave, Range, Refrigerator, Stainless Steel Appliances, Washer, Water Softener Owned, Wine Cooler
Exterior
Parking Features Attached Garage, Asphalt, Finished Garage, Garage Door Opener, Heated Garage, Insulated Garage
Garage Spaces 3.0
Fence None
Pool None
Roof Type Age 8 Years or Less,Asphalt,Pitched
Building
Lot Description Irregular Lot, Many Trees
Story Two
Foundation 1717
Sewer City Sewer/Connected
Water Well
Level or Stories Two
Structure Type Brick/Stone,Stucco
New Construction false
Schools
School District Minnetonka
Others
HOA Fee Include Lawn Care,Other,Snow Removal
Virtual Tour https://tours.spacecrafting.com/n-8qfvhb






