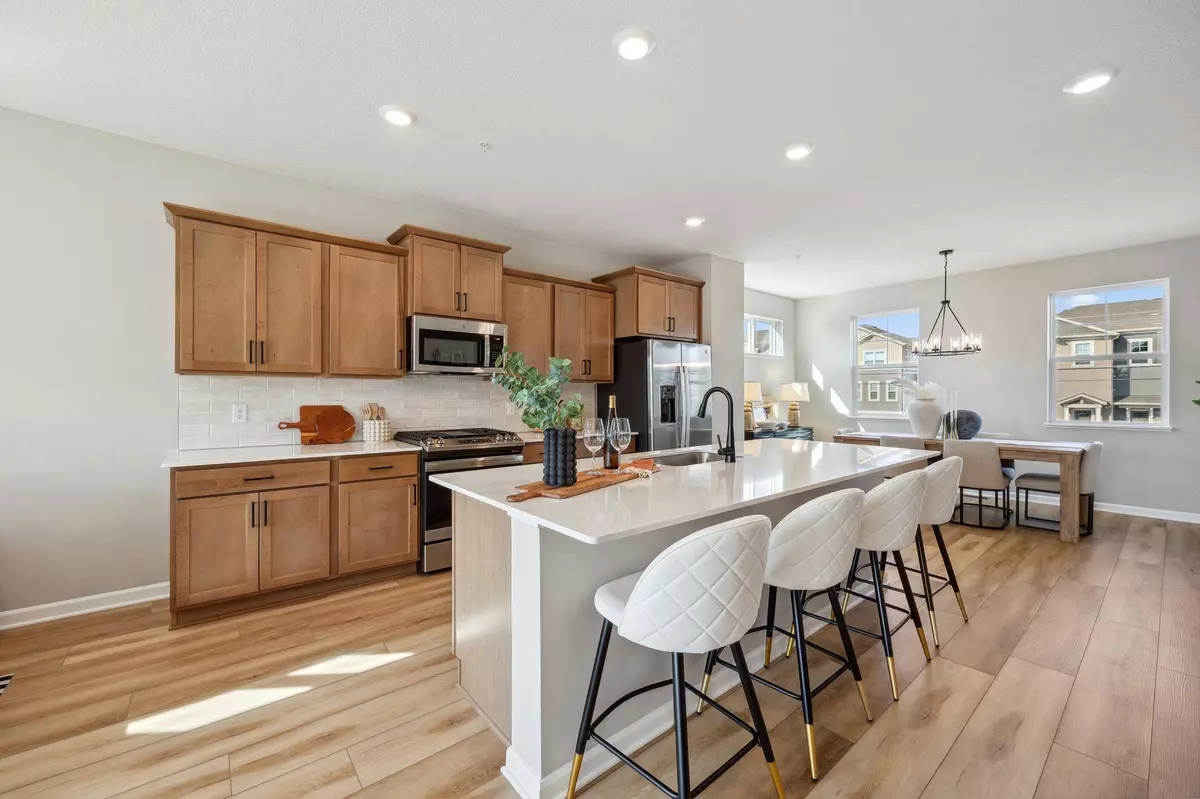1518 Traverse LN West Saint Paul, MN 55118
3 Beds
3 Baths
2,176 SqFt
Open House
Wed Aug 27, 12:00pm - 5:00pm
Thu Aug 28, 12:00pm - 5:00pm
Fri Aug 29, 12:00pm - 5:00pm
Sat Aug 30, 12:00pm - 5:00pm
Sun Aug 31, 12:00pm - 5:00pm
Mon Sep 01, 12:00pm - 5:00pm
Tue Sep 02, 12:00pm - 5:00pm
UPDATED:
Key Details
Property Type Townhouse
Sub Type Townhouse Side x Side
Listing Status Active
Purchase Type For Sale
Square Footage 2,176 sqft
Price per Sqft $203
Subdivision Thompson Square East
MLS Listing ID 6770257
Bedrooms 3
Full Baths 2
Half Baths 1
HOA Fees $3,036/ann
Year Built 2025
Tax Year 2025
Contingent None
Lot Size 1,742 Sqft
Acres 0.04
Lot Dimensions 27 x 61
Property Sub-Type Townhouse Side x Side
Property Description
The layout of this home maximizes functionality while providing comfortable living areas. The spacious open-concept design creates a seamless flow between the kitchen, dining area, and living room, making it ideal for both everyday living and special occasions.
The kitchen will surely impress with an eat-in island, quartz countertops, and brand-new appliances. The adjacent family room has a stunning electric fireplace and access to the balcony. A laundry room and half bath round out this floor.
All 3 bedrooms are situated on the upper level, including your owner's bedroom featuring an en-suite bathroom with a dual-sink vanity and a walk-in closet.
Last but certainly not least is the lover-level recreation room, waiting to be transformed into whatever space you need.
Located in West St Paul, this home at 1518 Traverse Lane puts you in a convenient setting with access to local amenities. The neighborhood offers a pleasant residential atmosphere while keeping you connected to everything you need.
Location
State MN
County Dakota
Community Thompson Square East
Zoning Residential-Single Family
Rooms
Basement None
Dining Room Informal Dining Room
Interior
Heating Forced Air, Fireplace(s)
Cooling Central Air
Fireplaces Number 1
Fireplaces Type Electric
Fireplace Yes
Appliance Dishwasher, Dryer, Microwave, Range, Refrigerator, Washer
Exterior
Parking Features Attached Garage, Asphalt
Garage Spaces 2.0
Roof Type Age 8 Years or Less,Architectural Shingle
Building
Lot Description Corner Lot
Story More Than 2 Stories
Foundation 402
Sewer City Sewer/Connected
Water City Water/Connected
Level or Stories More Than 2 Stories
Structure Type Brick/Stone,Vinyl Siding
New Construction true
Schools
School District West St. Paul-Mendota Hts.-Eagan
Others
HOA Fee Include Maintenance Structure,Hazard Insurance,Lawn Care,Trash,Snow Removal
Restrictions Mandatory Owners Assoc
Virtual Tour https://my.matterport.com/show/?m=1wApsm9RbpL&mls=1





