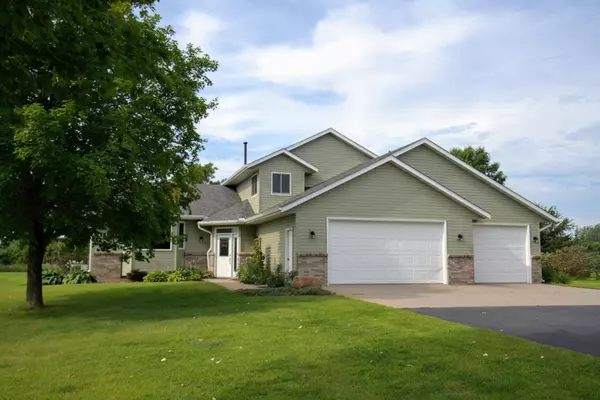2197 116th ST NE Monticello, MN 55362
4 Beds
2 Baths
2,252 SqFt
UPDATED:
Key Details
Property Type Single Family Home
Sub Type Single Family Residence
Listing Status Active
Purchase Type For Sale
Square Footage 2,252 sqft
Price per Sqft $248
MLS Listing ID 6770199
Bedrooms 4
Full Baths 2
Year Built 1994
Annual Tax Amount $3,848
Tax Year 2024
Contingent None
Lot Size 2.500 Acres
Acres 2.5
Lot Dimensions 226x379x384x398
Property Sub-Type Single Family Residence
Property Description
Location
State MN
County Wright
Zoning Residential-Single Family
Rooms
Basement Finished, Full, Concrete
Dining Room Informal Dining Room
Interior
Heating Forced Air
Cooling Central Air
Fireplace No
Appliance Air-To-Air Exchanger, Central Vacuum, Dishwasher, Dryer, Exhaust Fan, Microwave, Range, Refrigerator, Trash Compactor, Washer, Water Softener Owned
Exterior
Parking Features Attached Garage, Asphalt, Concrete
Garage Spaces 6.0
Fence Invisible
Roof Type Age 8 Years or Less,Asphalt
Building
Lot Description Some Trees
Story Four or More Level Split
Foundation 1224
Sewer Private Sewer
Water Well
Level or Stories Four or More Level Split
Structure Type Brick/Stone,Vinyl Siding
New Construction false
Schools
School District Monticello
Others
Virtual Tour https://my.matterport.com/show/?m=1kBB3dz96t8&mls=1





