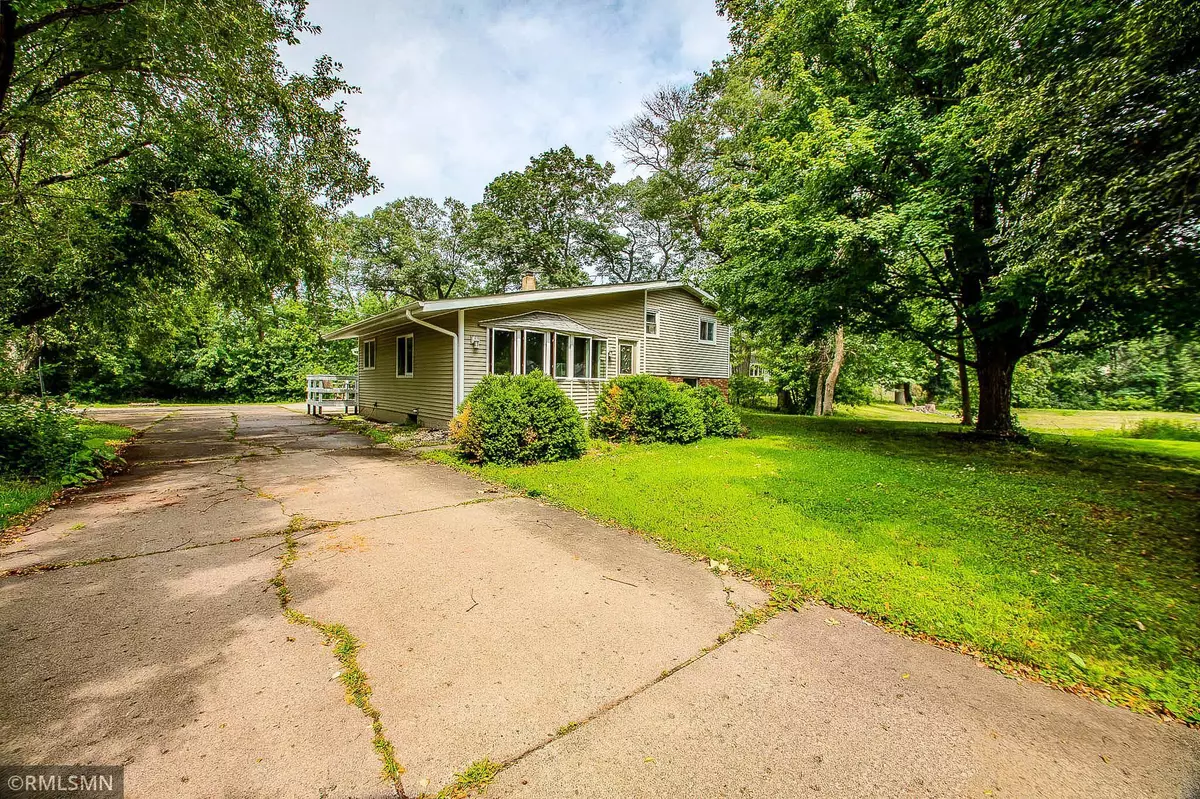6256 50th ST N Oakdale, MN 55128
4 Beds
2 Baths
1,744 SqFt
UPDATED:
Key Details
Property Type Single Family Home
Sub Type Single Family Residence
Listing Status Contingent
Purchase Type For Sale
Square Footage 1,744 sqft
Price per Sqft $194
Subdivision Buckhouts
MLS Listing ID 6766105
Bedrooms 4
Full Baths 1
Three Quarter Bath 1
Year Built 1962
Annual Tax Amount $3,830
Tax Year 2025
Contingent Inspection
Lot Size 0.580 Acres
Acres 0.58
Lot Dimensions 108x274x235x72x123
Property Sub-Type Single Family Residence
Property Description
Location
State MN
County Washington
Zoning Residential-Single Family
Rooms
Basement Block, Drain Tiled, Finished, Full, Sump Pump, Walkout
Dining Room Eat In Kitchen, Informal Dining Room
Interior
Heating Boiler
Cooling Wall Unit(s)
Fireplace No
Appliance Cooktop, Refrigerator, Wall Oven
Exterior
Parking Features Detached, Concrete, Heated Garage, Insulated Garage
Garage Spaces 4.0
Pool None
Roof Type Age 8 Years or Less,Asphalt
Building
Lot Description Irregular Lot
Story Three Level Split
Foundation 1172
Sewer City Sewer/Connected
Water City Water/Connected
Level or Stories Three Level Split
Structure Type Vinyl Siding
New Construction false
Schools
School District North St Paul-Maplewood





