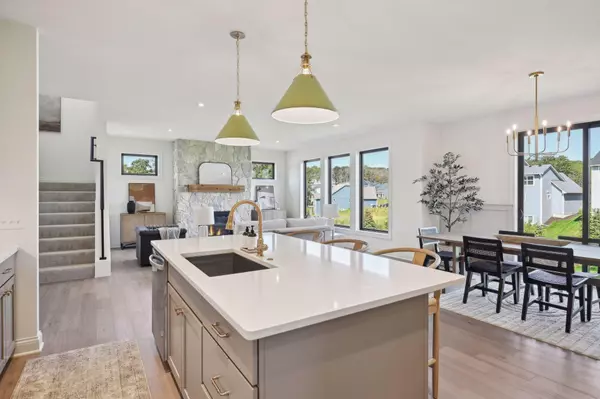
GET MORE INFORMATION
$ 884,900
$ 884,900
6190 Harkness Alcove S Cottage Grove, MN 55016
5 Beds
4 Baths
3,678 SqFt
UPDATED:
Key Details
Sold Price $884,900
Property Type Single Family Home
Sub Type Single Family Residence
Listing Status Sold
Purchase Type For Sale
Square Footage 3,678 sqft
Price per Sqft $240
Subdivision Eastbrooke 3Rd Add
MLS Listing ID 6750809
Sold Date 10/31/25
Bedrooms 5
Full Baths 2
Half Baths 1
Three Quarter Bath 1
HOA Fees $54/mo
Year Built 2024
Annual Tax Amount $1,954
Tax Year 2024
Contingent None
Lot Size 0.330 Acres
Acres 0.33
Lot Dimensions 109x166x59x167
Property Sub-Type Single Family Residence
Property Description
Earthy design elements enhances the open concept with timeless archways on the main level, a gourmet kitchen with a spacious island, informal dining/dinette, and a great room with a full masonry gas fireplace, large mudroom closet, and powder bath are conveniently located off the kitchen.
The upper level includes a luxurious owner's suite with a free standing soaking tub, tiled floor, tiled shower, private water closet, and walk-in closet. Three additional bedrooms, laundry room, and a comfortable loft will round out the upper-level.
The lower level is designed for entertainment - with a large living space, 5th bedroom, and 3/4 bathroom. This neighborhood is situated right on the boarder of Woodbury and Cottage Grove and feeds into East Ridge High School. Come see the Stonegate difference and be apart of this beautifully designed community!
Location
State MN
County Washington
Community Eastbrooke
Zoning Residential-Single Family
Rooms
Basement Daylight/Lookout Windows, Drainage System, Egress Window(s), Finished, Concrete, Sump Pump
Dining Room Breakfast Area, Eat In Kitchen, Informal Dining Room
Interior
Heating Forced Air
Cooling Central Air
Fireplaces Number 1
Fireplaces Type Full Masonry, Gas
Fireplace No
Appliance Air-To-Air Exchanger, Chandelier, Cooktop, Dishwasher, Disposal, Dryer, ENERGY STAR Qualified Appliances, Exhaust Fan, Humidifier, Microwave, Refrigerator, Stainless Steel Appliances, Tankless Water Heater, Wall Oven, Washer, Water Softener Owned
Exterior
Parking Features Attached Garage, Asphalt, Garage Door Opener, Insulated Garage
Garage Spaces 3.0
Fence None
Roof Type Age 8 Years or Less,Architectural Shingle,Asphalt,Pitched
Building
Lot Description Corner Lot, Sod Included in Price, Some Trees
Story Two
Foundation 1213
Sewer City Sewer/Connected
Water City Water/Connected
Level or Stories Two
Structure Type Fiber Cement
New Construction true
Schools
School District South Washington County
Others
HOA Fee Include Professional Mgmt,Trash






